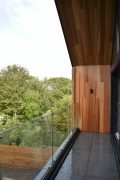
The Sidings
ABOUT THIS PROJECT
Both homes have enclosed private gardens accessed from modern patio doors from the kitchen dining areas.
The houses share a private driveway with an individual access off Burley Lane.
HORNBEAM
2,456sqft
4 Bedrooms, 2 En-suites
BEACHES
2,343sqft
4 Bedrooms, 2 En-suites
The Sidings accommodates a pair of luxury new-build homes, nestled in the picturesque village of Menston, West Yorkshire.
Both the houses at The Sidings are individually plot-built; however, the development is drawn together as a cohesive whole by incorporating similar materials and design details at both properties.
Each house is constructed from pitched face stone with ashlar detailing and finished to a very high standard. With style and practicability central design considerations, they are perfect homes for modern family living.
HORNBEAM
Hornbeam has a grand and symmetrical appearance. The modern entrance door is set centrally on the principal elevation and surrounded by locally sourced ashlar cut stone, creating an inviting feature entrance.
Velux roof lights are situated overhead to provide natural light into the core of the home. Internally, there is a double height atrium incorporating custom feature slit windows to create a light filled space, and a bespoke feature staircase to the first floor.
Private car parking is situated at the front of the property and additionally there is a generous single garage with an electric insulated sectional door, finished in anthracite to match the main house fenestration.

This detached four-bed property is conventionally laid out over two floors. As you walk through the entrance you are greeted by a spacious and well-lit lobby. An under stair W.C. is set under the tailored staircase. The snug / study and separate living room is situated to the left hand side of the home.
To the right, double doors open up to a spacious open plan kitchen/dining area, perfect for family living and entertaining guests. The house utility is off the back of the kitchen and provides internal access to the generous single garage. At first floor there is a spectacular double height atrium overlooking the entrance lobby.
The home boasts four double bedrooms, two with their own en-suites. The house bathroom is situated on the landing.
Pitched face stone
Marble kitchen diner island

Ashlar balcony
FLOOR PLANS
Ground floor
First floor
THE BEACHES
The Beaches is an unassuming, traditionally built house, with a bespoke, modern entrance door. The property is comprised from locally sourced pitched faced sandstone with ashlar detailing.
The block paved private car parking area is set to the front of the property. Inside you’ll find a modest double height mezzanine and feature slit windows, which create a light and airy feel throughout the home.
The property houses a custom made staircase adding a real wow-factor to the heart of the property. To the rear of the property you will find unique and spectacular glazing spanning the first and second floors with large patio doors to the generous garden area and balcony respectively.

The Beaches is a detached, spacious four-bed property. Walking through the entrance you will experience a well-lit lobby and be greeted by a bespoke staircase. The snug/study is situated on the right hand side as you walk through the main entrance.
To the left is the spacious living room with double doors opening onto the garden. To the rear of the property is a large open plan kitchen/dining area with large patio doors opening onto the rear garden area.
The house utility is situated to the rear of the kitchen and provides external access to the side of the house. The first floor accommodates four double bedrooms. Two of the bedrooms benefit from their own en-suites, with the Master suite also containing a walk-in wardrobe with high level glazing and a private balcony.
FLOOR PLANS
Ground floor
First floor